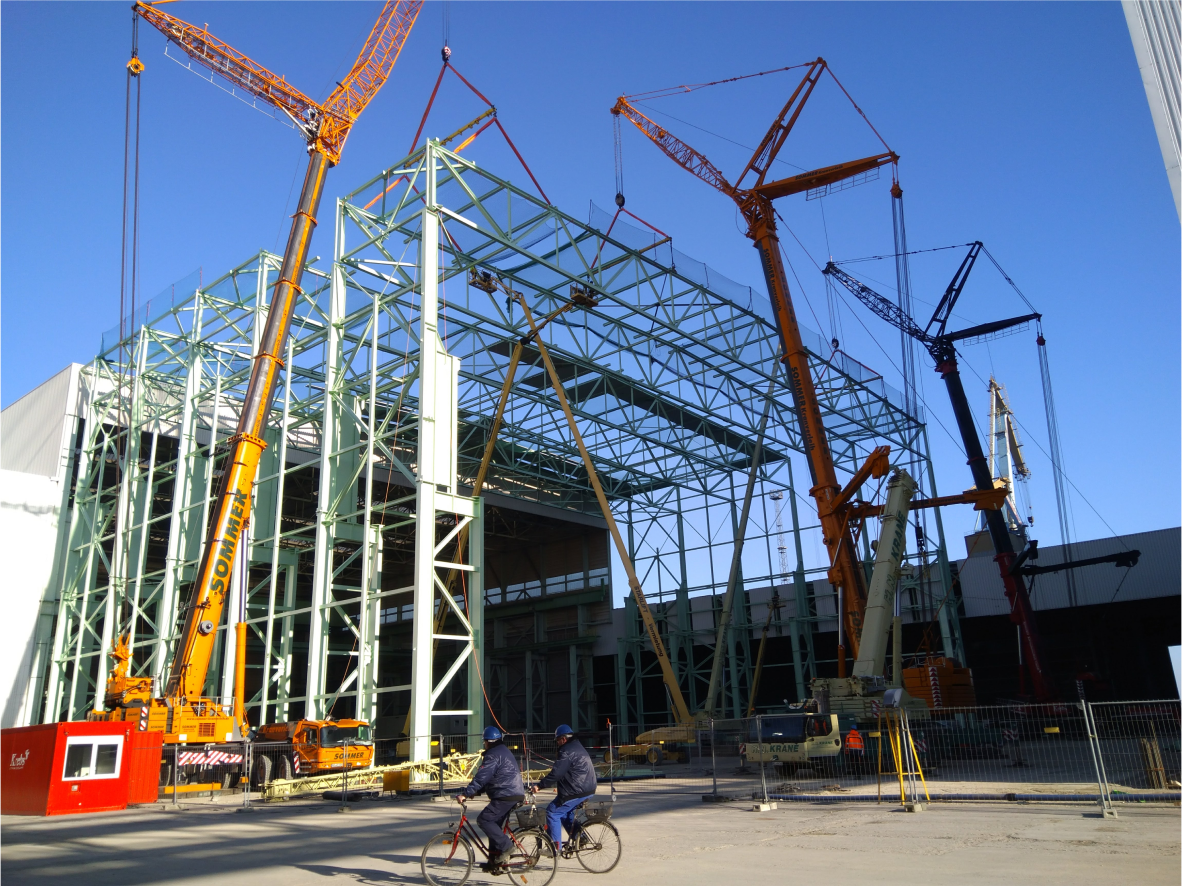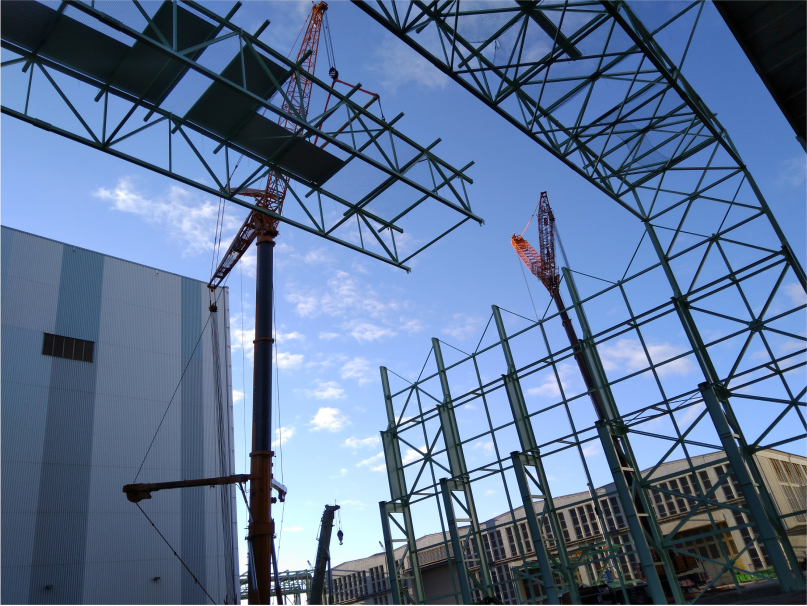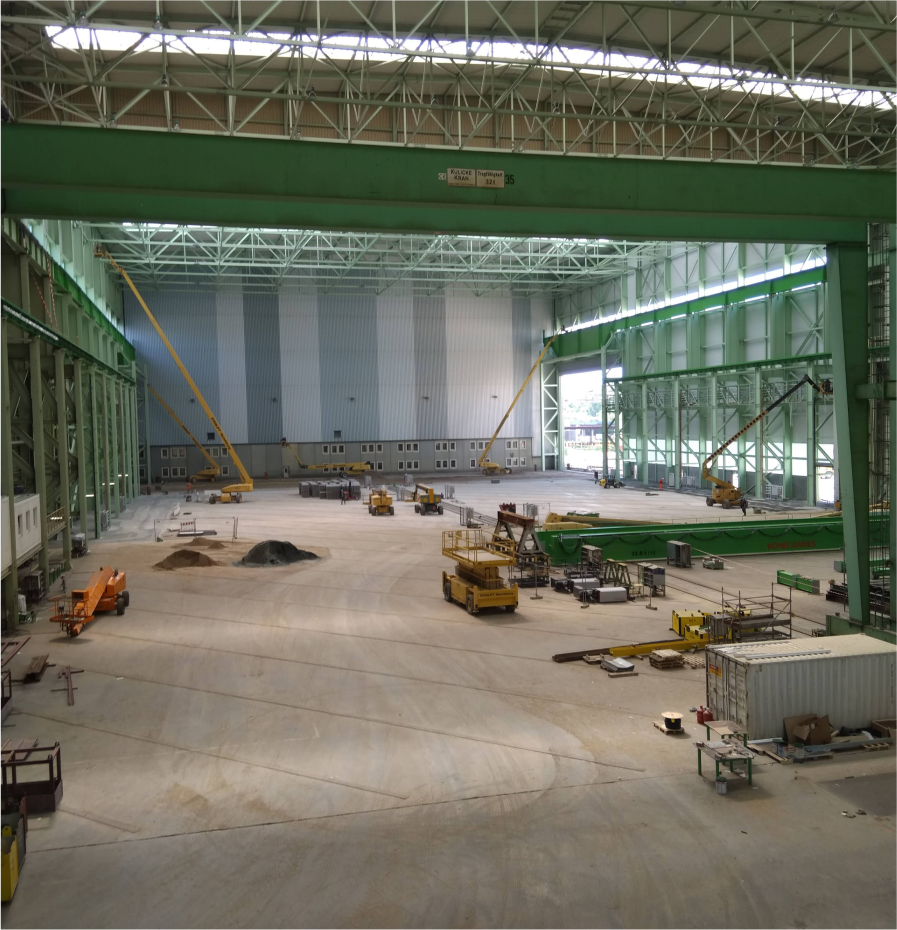project:
shipyard hall extension development
scope of work:
workshop design of steel structures /
structural analysis of joints
location:
Wismar/ Germany
timeline:
2017
In June 2017, we started the design work on the extension of the shipbuilding hall in the city of Wismar. Shipbuilding required impressive parameters for the structure: 45m high, 84m wide unsupported with a 20m high entrance gate! Inside, three cranes were designed, one of which has a lifting capacity of 320 tons moving on runway beams with a section height of 4.5m above the building entrance.
Additional static challenges (apart from the dimensions and load capacity of the cranes) were the coastal wind load conditions and the significant temperature loads – an unheated facility!
Within six months we designed the complete steel structure from static analysis throughout to joint selection and workshop design.

The assembly of structures is progressing. By the way – shipyards are vast establishments. A bicycle is often the most optimal means of rapid transport.

Roof assembly: the 84m-long trusses were preassembled in pairs at ground level and then erected on site.

Structure assembled. The final work before acceptance is underway. If you look closely, you can see the silhouettes of the assemblers. In their background, the scale and size of the hall can be observed.
ul. Kolejowa 16
55-010 Żerniki Wrocławskie
Polska


