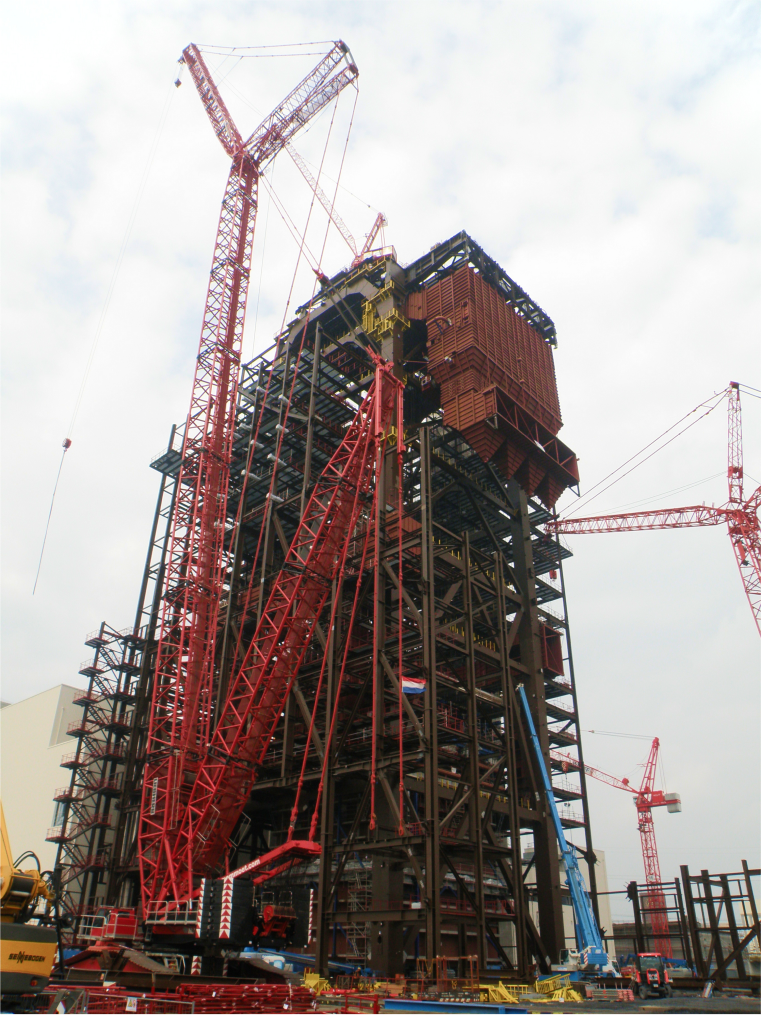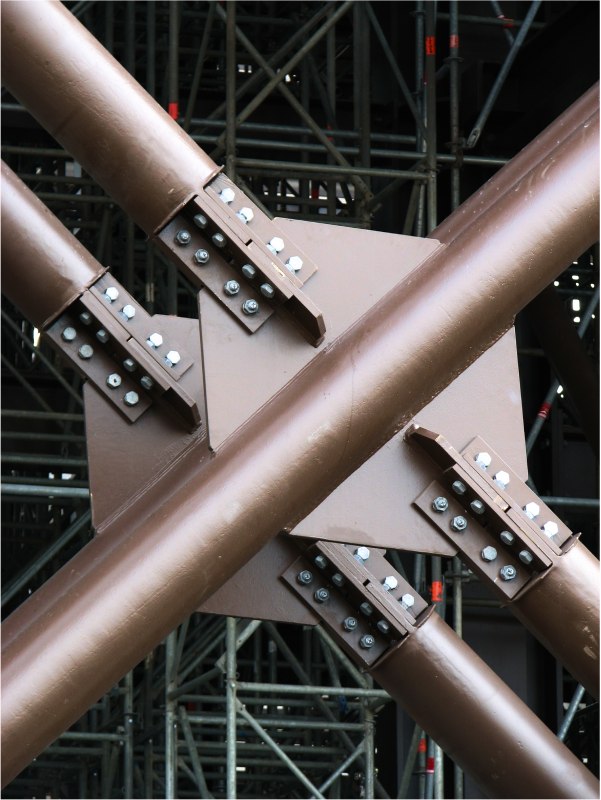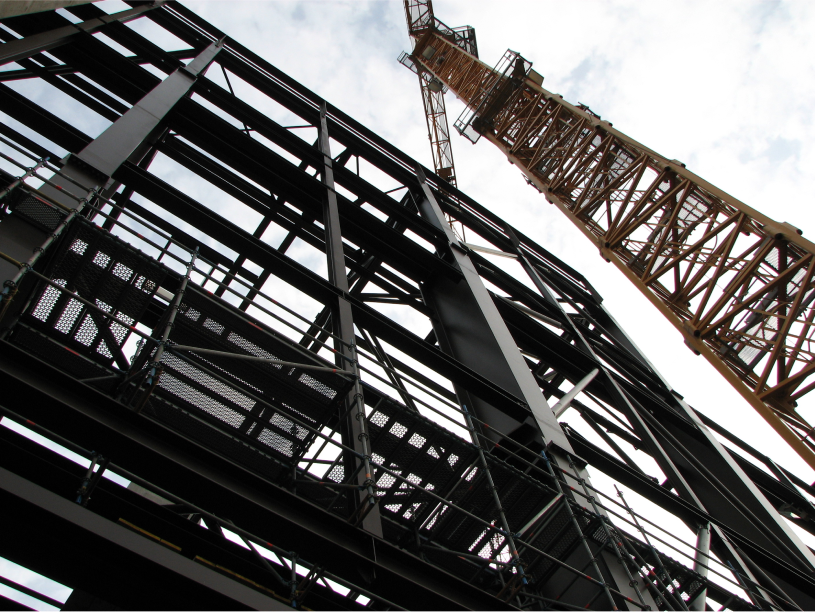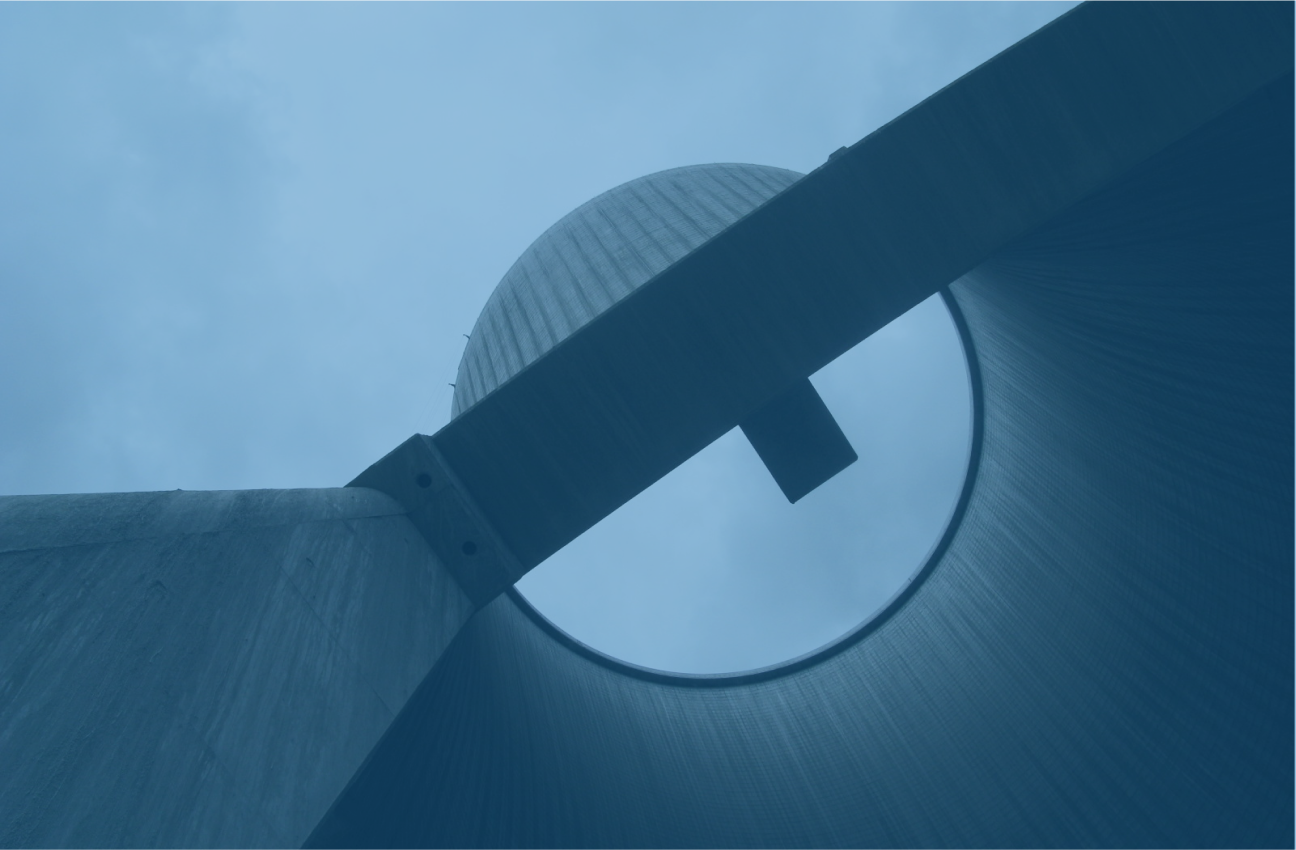project:
coal-fired power plant
scope of work:
workshop design of steel structure /
structural analysis of joints
location:
Lünen / Germany
timeline:
2008 – 2010
In September 2008, Jakosta was awarded the contract for the design of the steel structure of the boiler building (UHA) and the turbine hall building (UMA), being carried out by Trianel.
This new unit was one of many similar investments in our Western Neighbour during these years. 750 MWe of power and 46% efficiency are more than decent parameters, many times better than those of the replaced, depleted units.
We designed over 8,000 tons of steel while implementing Tekla Structures in the office (and on this project). A mighty challenge that we fully met.

In the foreground – an impressive 1,200 tonne capacity crane. In the background – the final stage of assembly of the steel structure of the boiler house. Height of the building: 110 metres.

The columns of the engine room are designed as I shaped plate girders with a section height of up to 1.5 m. With respect to these dimensions, it was decided to use a double bracing system to separately stabilise each flange of the columns.

ul. Kolejowa 16
55-010 Żerniki Wrocławskie
Polska


