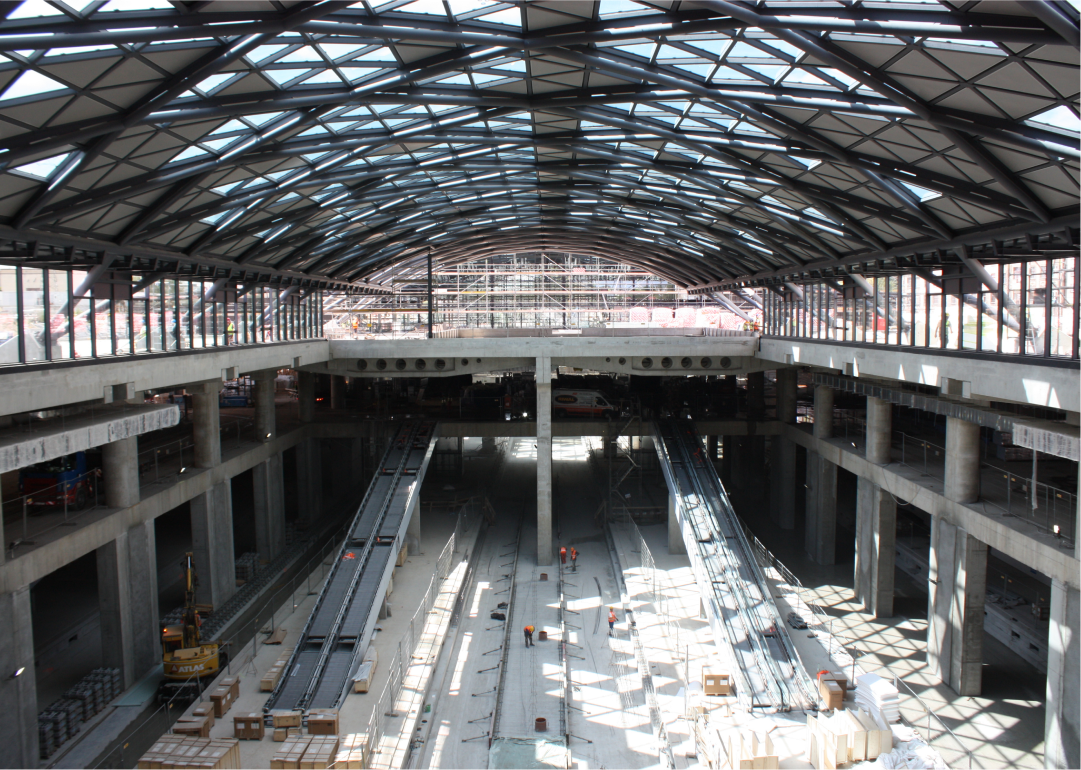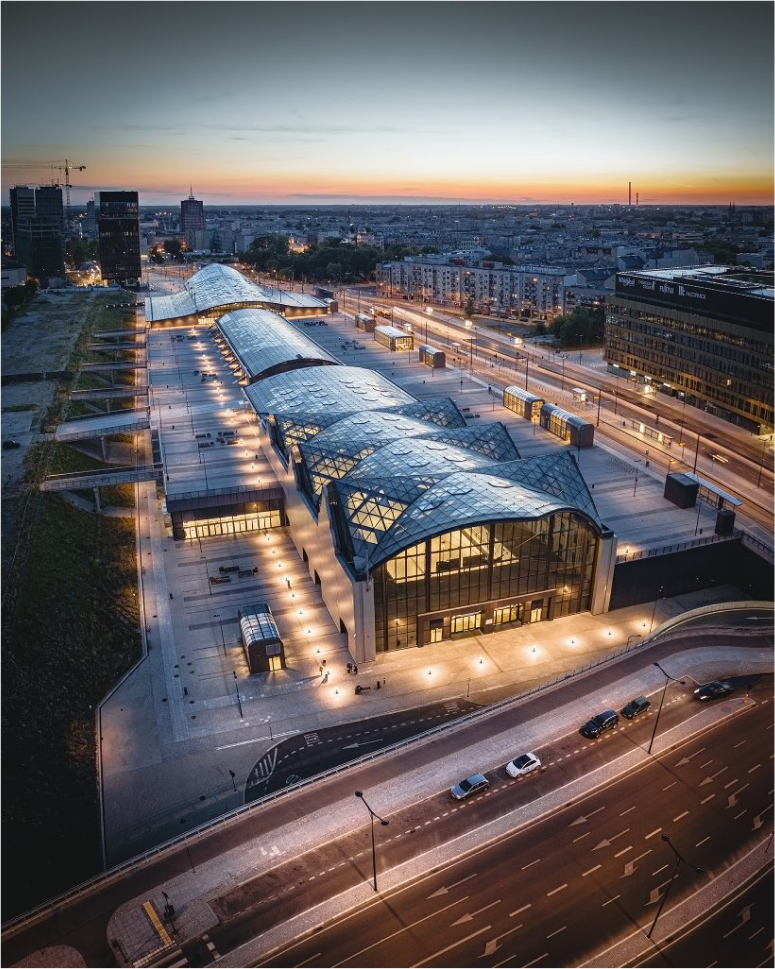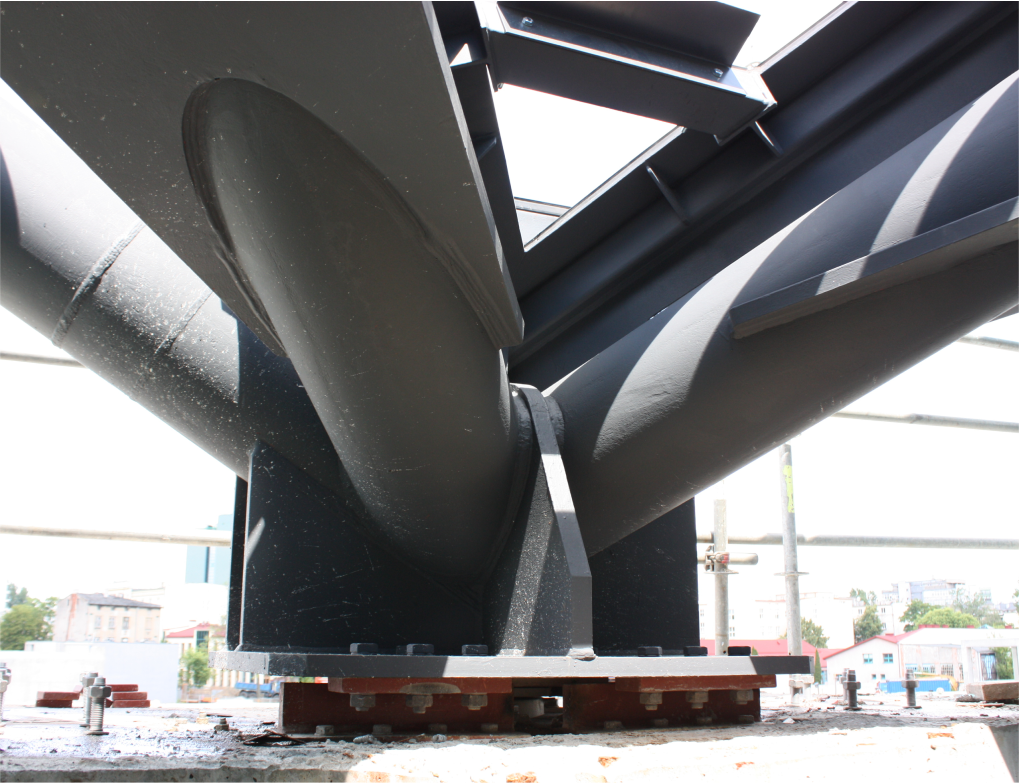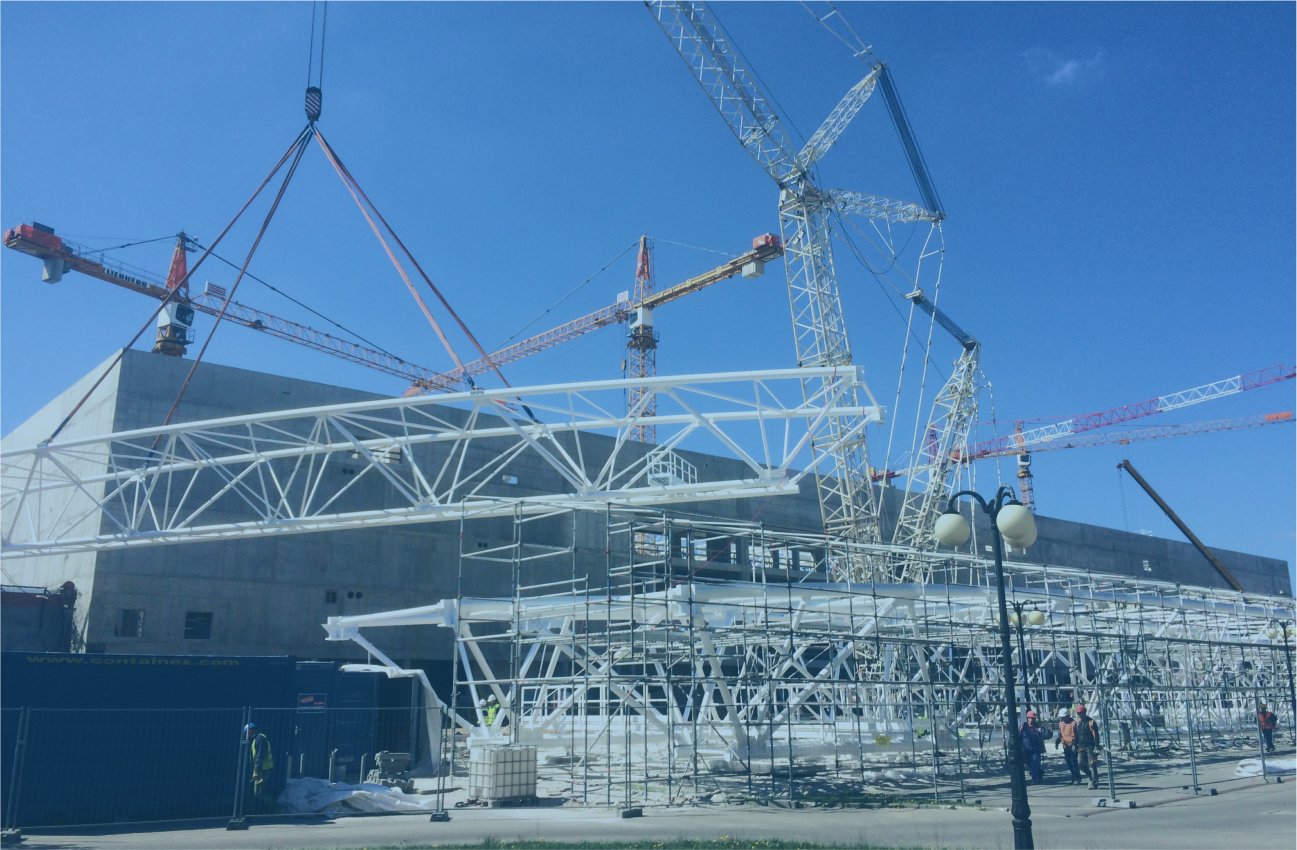© Dariusz Bres
project:
multimodal Łódź Fabryczna railway station
scope of work:
workshop design of steel roof and façade structures
location:
Łódź / Poland
timeline:
2013 – 2016
This new three-level station is a key element of the New Centre of Łódź. The modern station will become part of a multimodal transport hub that will link agglomeration and conventional rail, long-distance bus transport, public transport and private car transport in the city centre. The project allows the existing station to significantly increase its passengers capacity up to 20 times more.
From an architectural point of view, the most striking features of the station building are the glazed roofing – skylights A, B and C in the form of an undulating parabola. The roof is divided into 3 sections and made using steel tube structures. The roof slopes are covered with modern materials, some of which are translucent to daylight. The degree of transparency of the roof is variable depending on the slope area.
The main entrances in the eastern and western parts are astonishing with unusual architecture forms, combining glass and steel elements. The roof cross-section in the entrance area is a parabola with a span of approximately 40 m.

© PKP PLK Materiały prasowe
Up to 10,000 panels – of glass and opaque materials – are mounted on the roof. For each skylight, the main steel structure is connected to a so-called superstructure, on which the panels are mounted in the shape of an equilateral triangle with a side length of approximately 2 m. There are 5,000 panels in skylight A, 2,400 panels in skylight B (centre) and 2,600 in the eastern skylight.
In 2013, our office was awarded the contract for the design of the steel structure for skylights A and C along with the façade. Due to the interesting, but complex, parabolic load-bearing structure, it was decided to issue the workshop documentation in a coordinate system. This allowed the curved shapes of the shipping assemblies to be accurately produced in the workshop.
In addition, the interpenetration of the bent circular girders at the nodes of the structure had to be resolved. Thanks to the 3D model, it was possible to directly export the batch files individually for each element including the connections to the CNC cutting machines. An undoubted advantage of BIM technology.

© Jarosław Miszczak

ul. Kolejowa 16
55-010 Żerniki Wrocławskie
Polska


