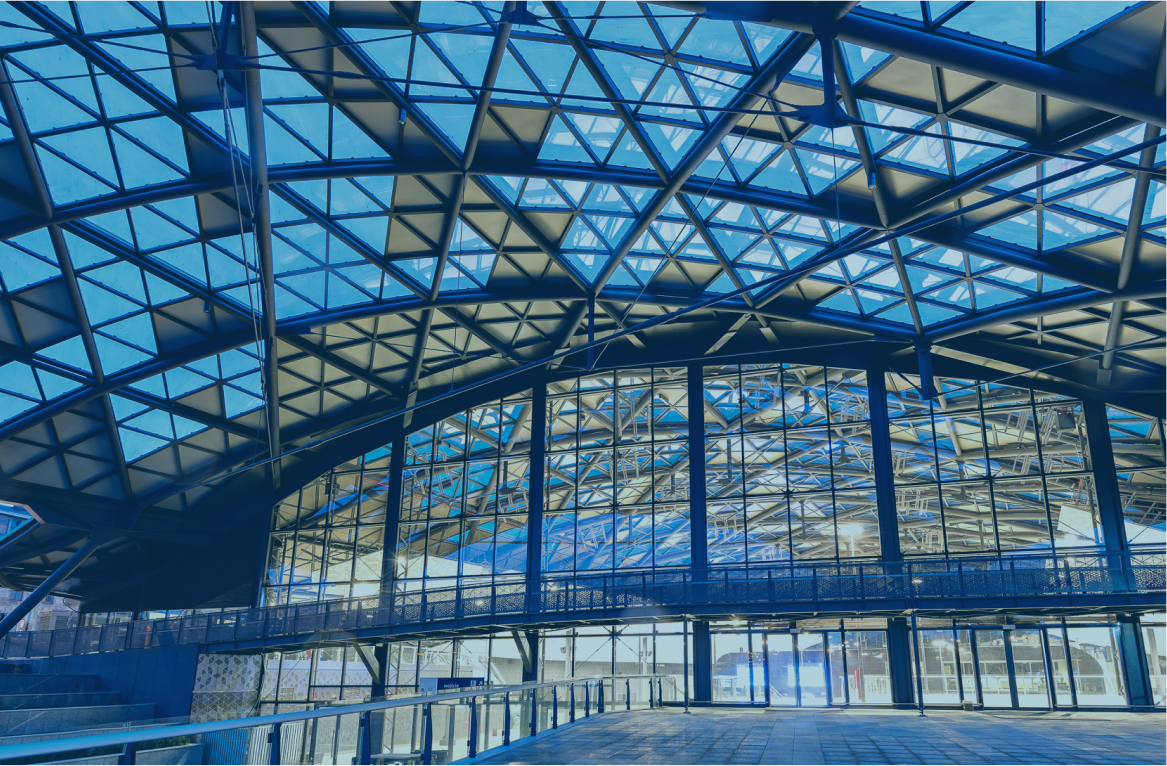© Krzysztof Szymczak
project:
academic sport and didactic centre in Łódź
scope of work:
workshop design of steel roof structure
location:
Łódź / Poland
timeline:
2014 – 2016
In 2014, the construction of the Academic sport and didactic centre in Łódź began. The centre among other resources includes an olympic-size swimming pool with grandstands to accommodate 2,500 people. A smaller diving pool with a depth of 5.8 metres will be built next to it, while it’s also foreseen a separate pool with an artificial current to be used for performance tests. A great asset for training future generation of scuba divers, lifeguards and firefighters.
The sport section will house a hall for team games (football, futsal, volleyball, basketball) with stands for 1,500 spectators. Below this two squash courts, a gym and rooms for martial arts and fitness are located. On the top floor, three conference rooms, a multimedia centre with a recording studio are planned. The complex will also feature a 17-metre-high climbing wall.
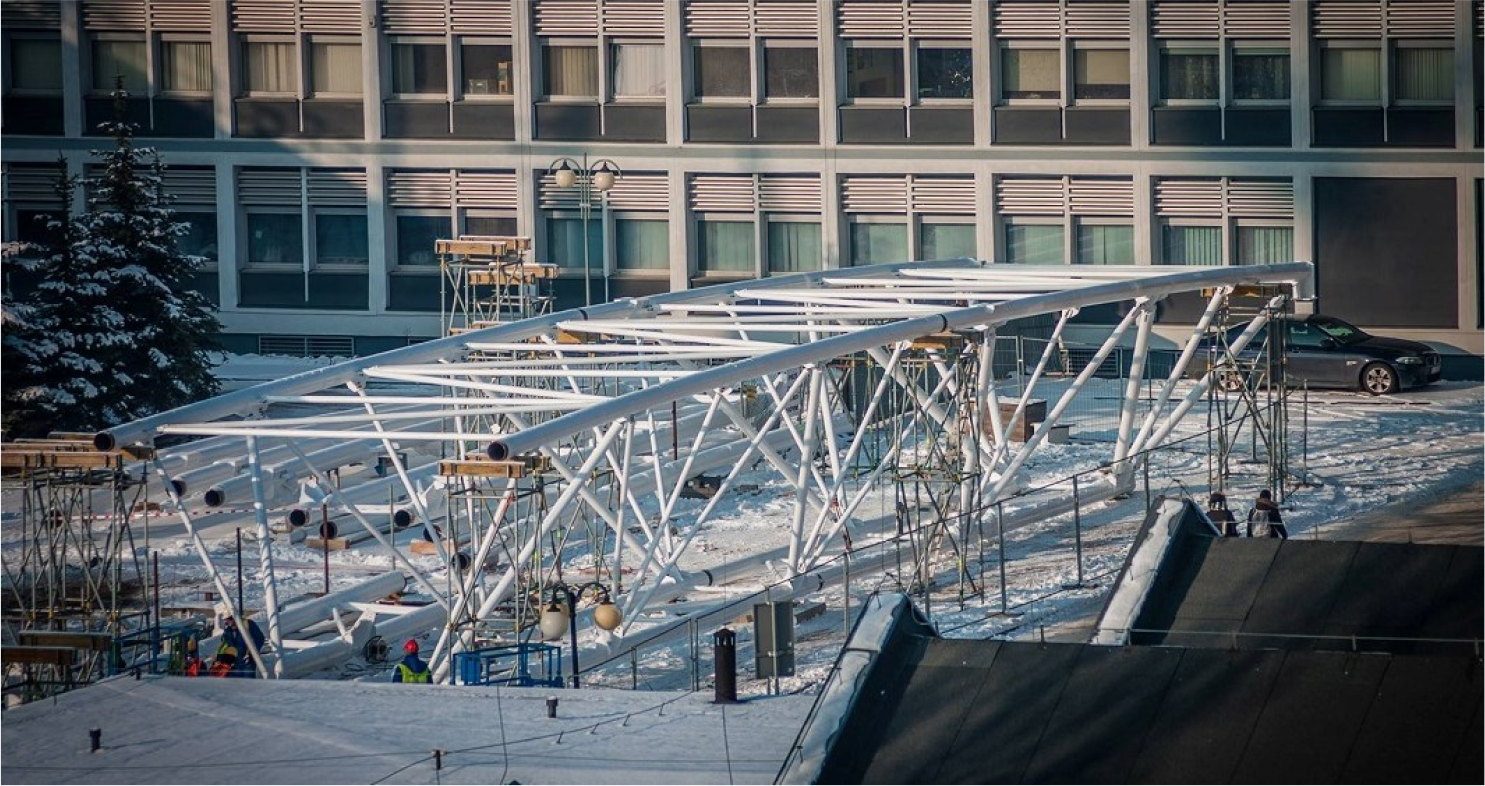
© Krzysztof Szymczak
Our office was commissioned for the workshop design of the steel roof structure. Covering over some of the smaller rooms was designed as trusses and plate girders with a corrugated web.
As the roofing support over the swimming pool and sports hall, a representative superstructure was foreseen – arched space truss girders with a 50 m span.
In 2016, we won the Tekla BIM Awards for the 3D model of this very structure.
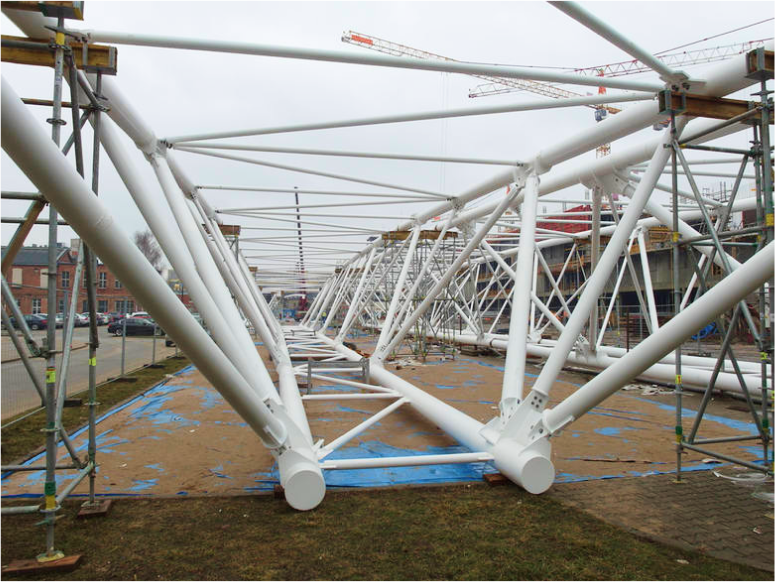
© Krzysztof Szymczak
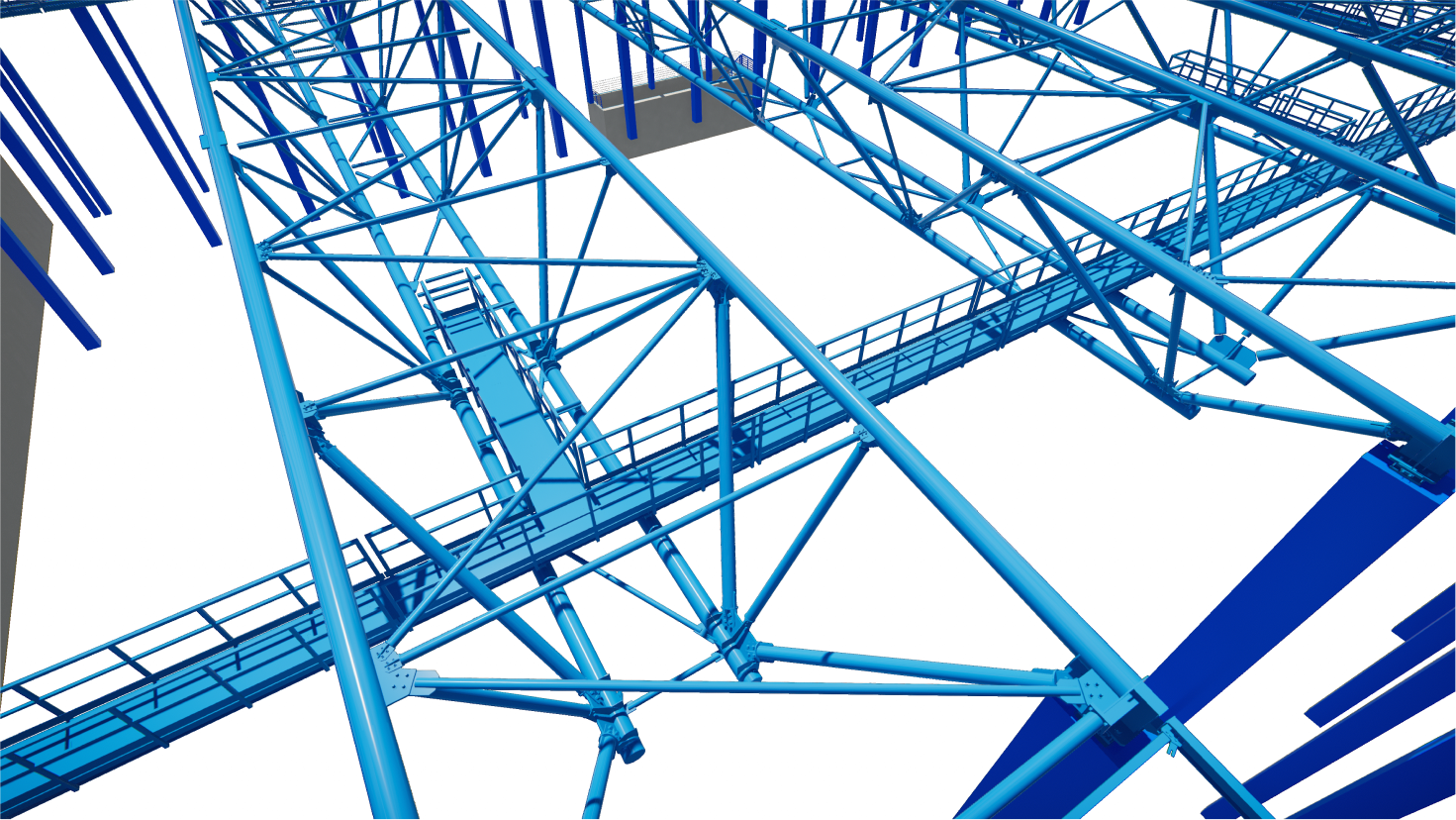
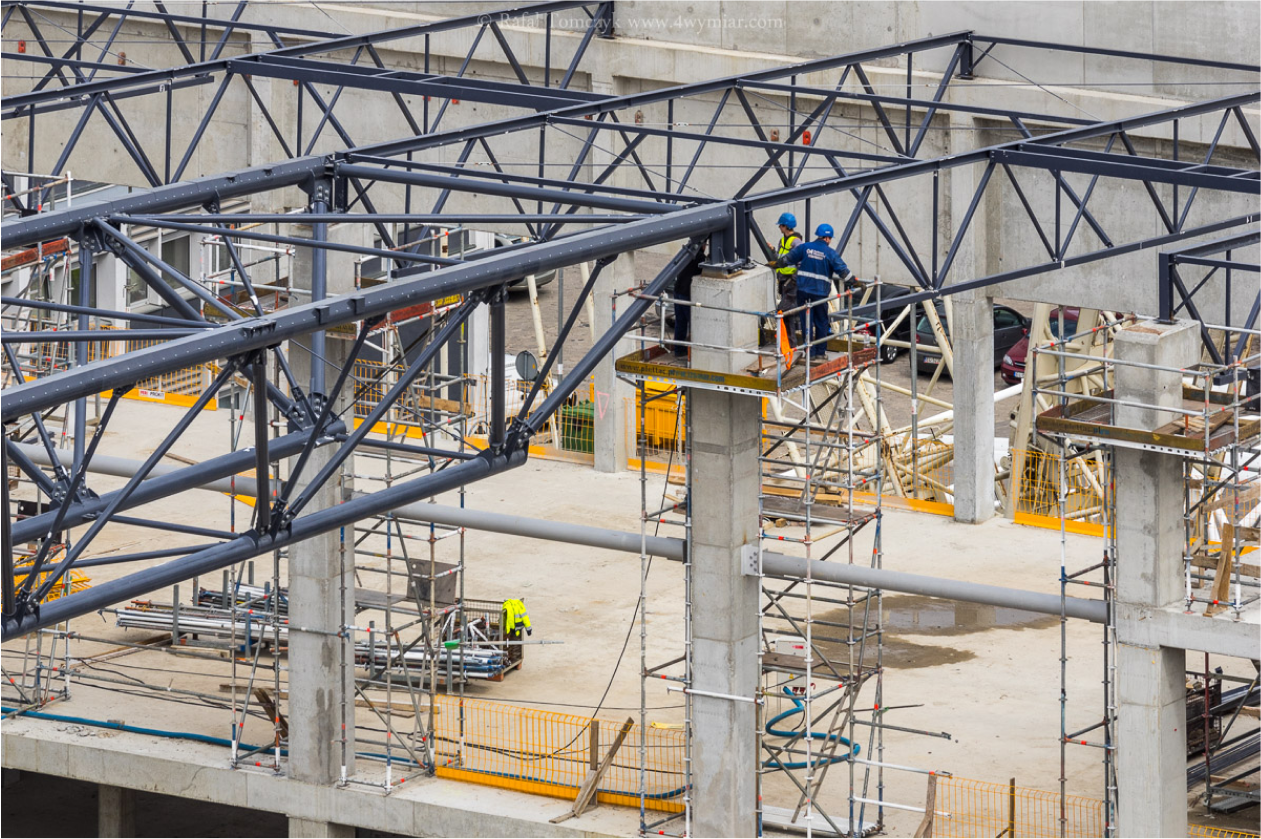
© Krzysztof Szymczak
ul. Kolejowa 16
55-010 Żerniki Wrocławskie
Polska

